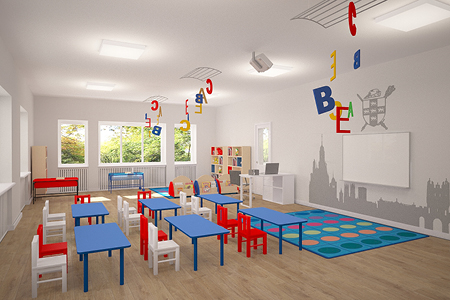First a bit of history, the story of Britannia School building started over 60 years ago across Russia’s western border, in Estonia. In the 1950s our building was designed by a group of Estonian architects as a kindergarten. The design features what we expect to find in the architecture of that period – high ceilings, plenty of large windows flooding spacious classrooms with sunlight.
The thick brick walls ensure the building keeps its little inhabitants warm and cozy, in the midst of the winter and cool in the summer months.
The building construction was completed in 1963 to provide child care for the staff of the premier Soviet airspace complex that built, among other space and aircraft, Buran, the Soviet space shuttle. We are fortunate with the building’s connection to electric grid, water, heat and hot water infrastructure being completely replaced by the respective utilities in recent years. Excellent state of this key infrastructure ensures smooth operation of the building. With the comprehensive building refurbishment conducted by the Britannia School team, our 2 story, 733 sq. meter facility is being updated to the standards of the 21st century.
Our team of experienced designers, engineers, architects and builders was specifically tasked to preserve the spacious layout and the feel and look of the 1950s architectural heritage, yet ensure that the building had all contemporary amenities that would make little inhabitants of the building and staff alike to enjoy their time there. Only environmentally friendly materials are being used in the refurbishment of the Britannia School building. To date we have completely replaced all the building windows with energy efficient modern Rehau window solutions. All the ceilings have been completely re-plastered and the plumbing replaced while new electric wiring is being installed.
We are on track to open the school’s doors in late summer. Stay tuned for further updates.

